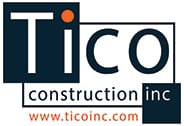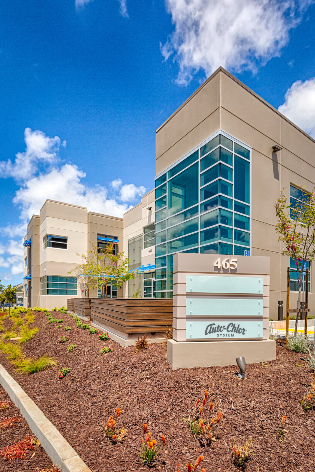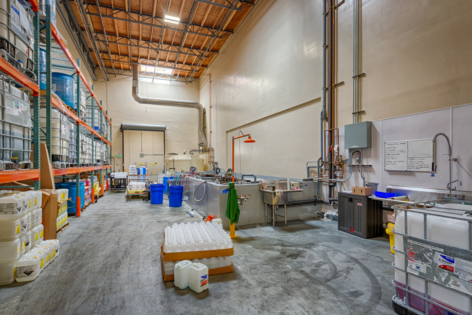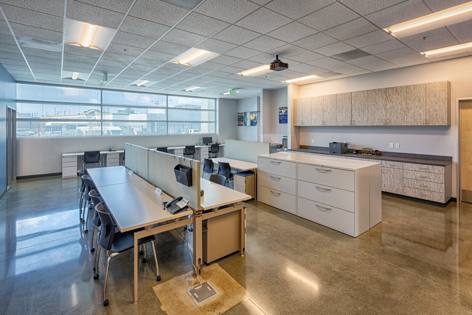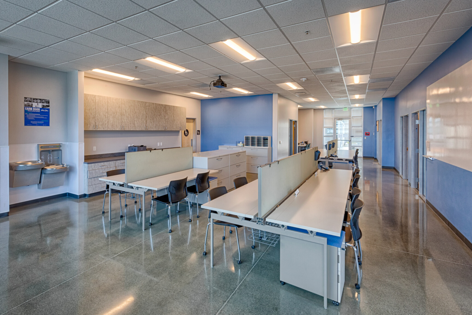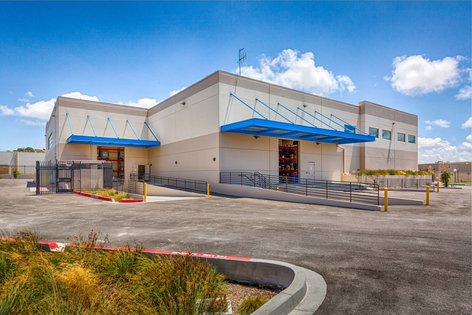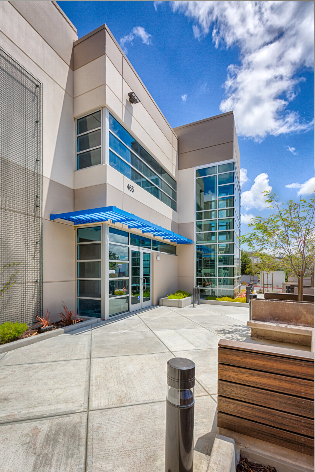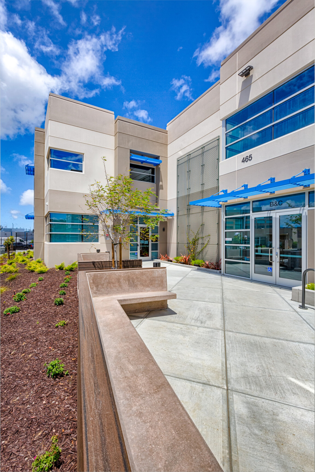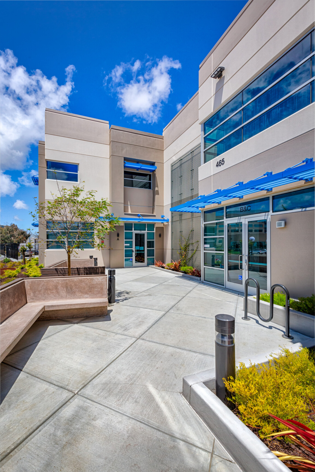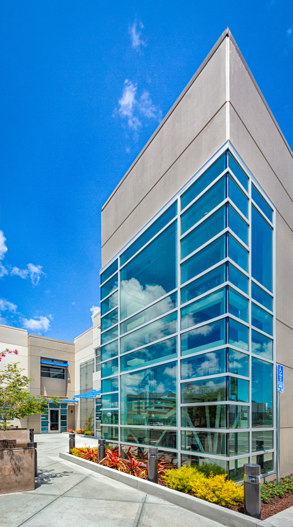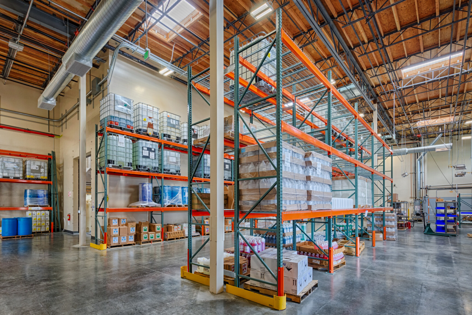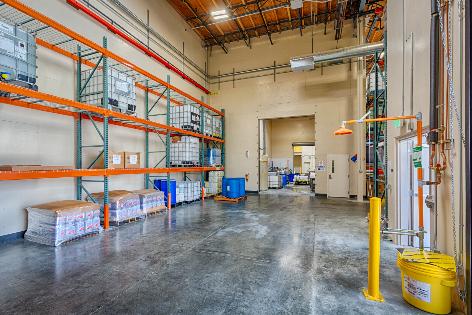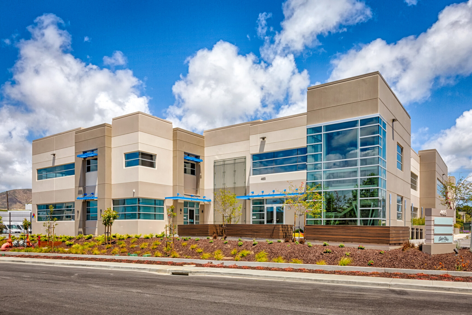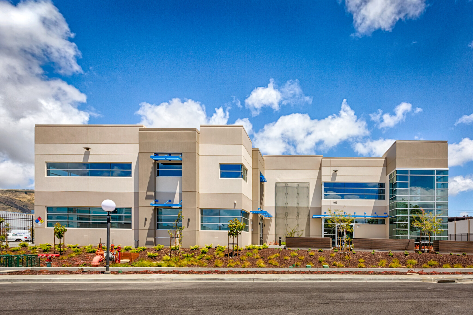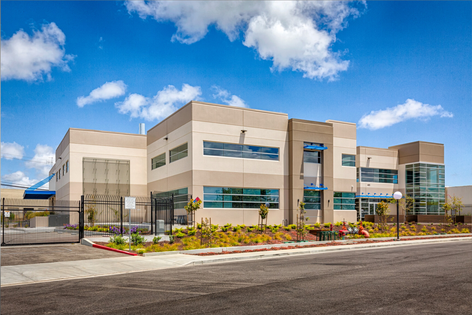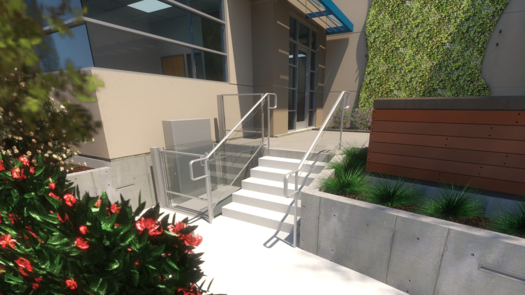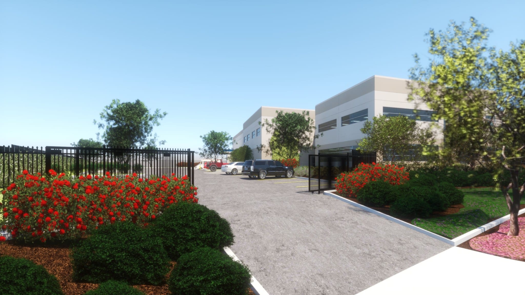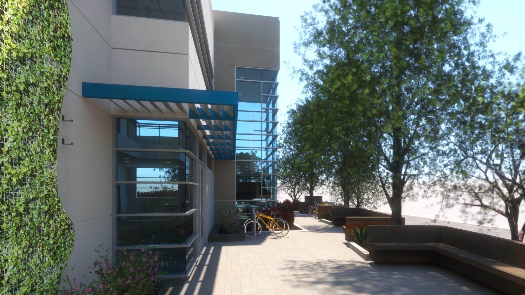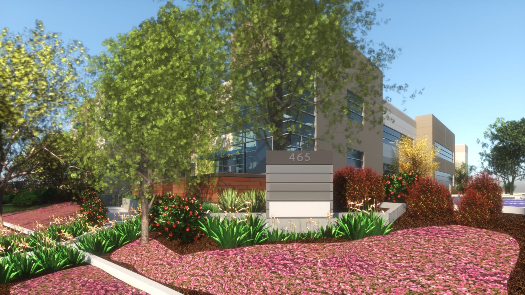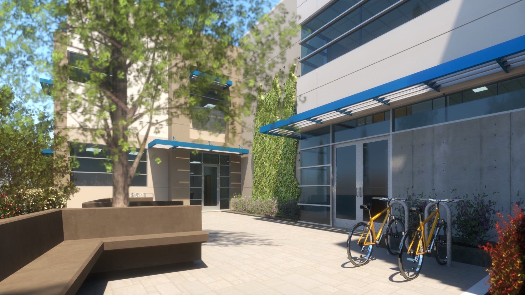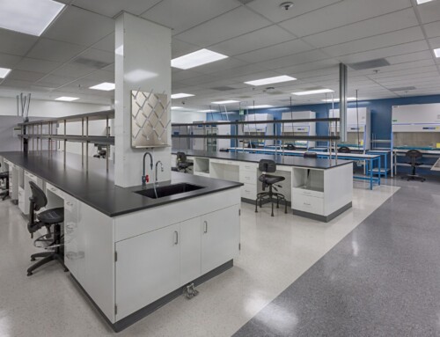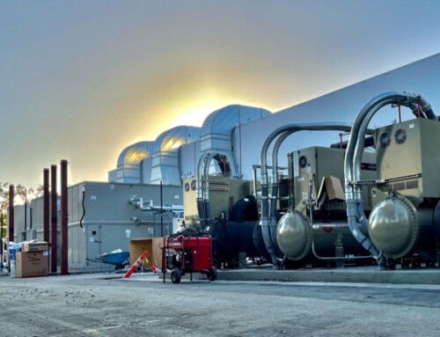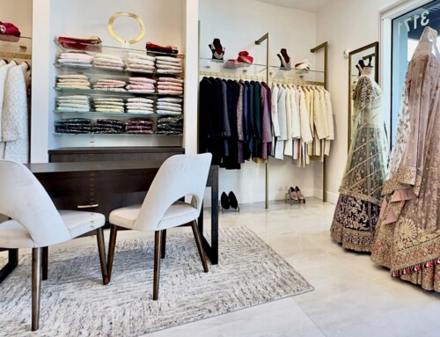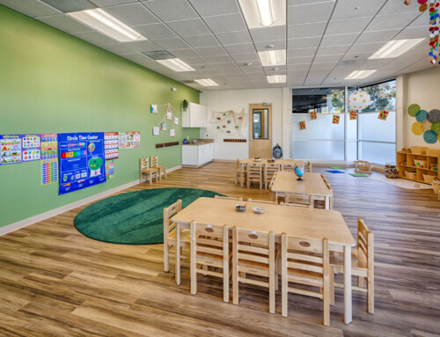This project started with the demolition of existing site in preparation for the construction of a new 34,365 SF 2-story Service Center and Speculative Office spaces for AutoChlor Systems, as well as two prospective tenants.
The proposed building consists of tilt-up concrete panels with smooth painted finish, horizontal panel reveals, and other architectural elements. The building will also feature a main truck dock and a small number of specialized vehicle docks for AutoChlor’s daily maintenance operations.
Additionally, a 10,000 SF warehouse space is planned for the service and maintenance of AutoChlor’s dishwashing equipment. The west side of the building will be secured behind an 8′-0″ wrought iron fence, with sliding and swinging drive gates and man gates.
The project also features a chemical pit area for formulating AutoChlor’s cleaning products and includes a custom monument sign complying with the City of South San Francisco‘s Master Sign Program.
_____________
Photos by ©Image-Center
