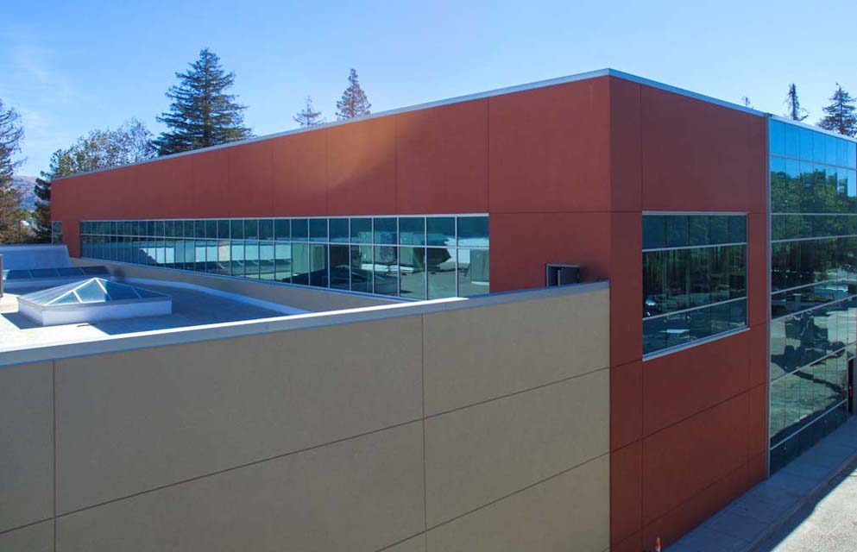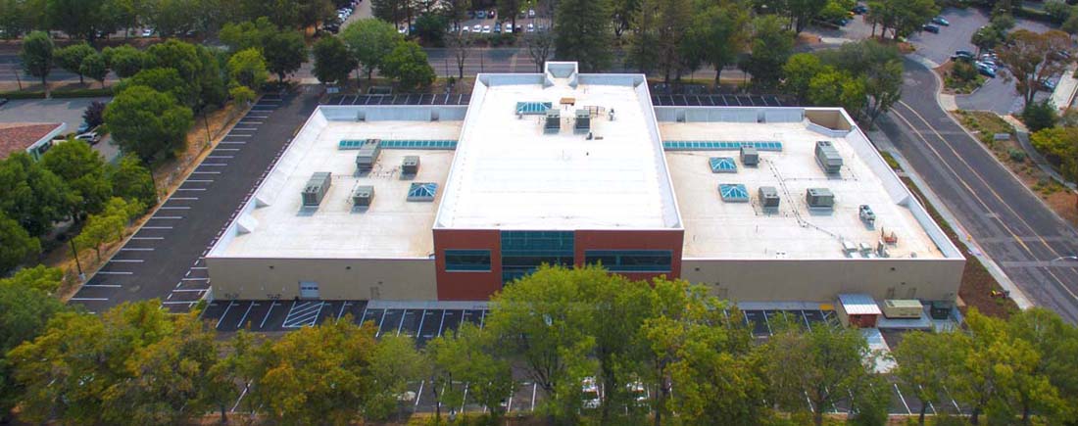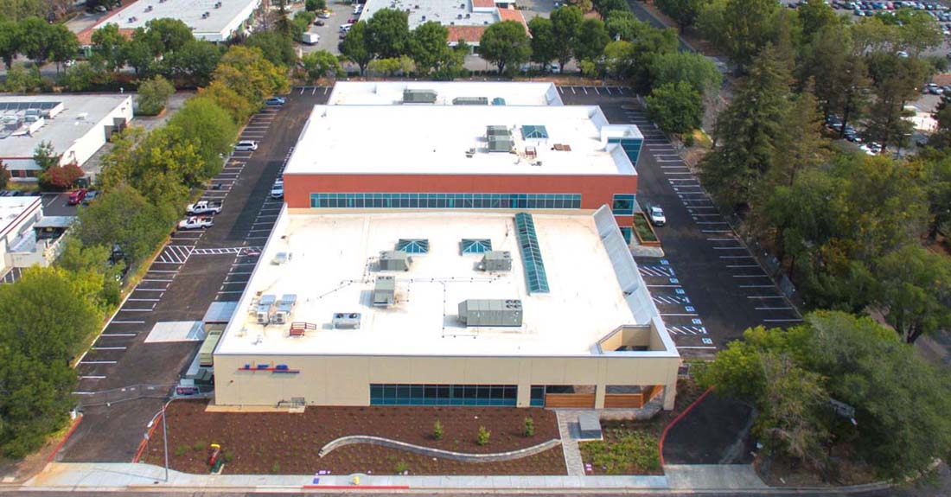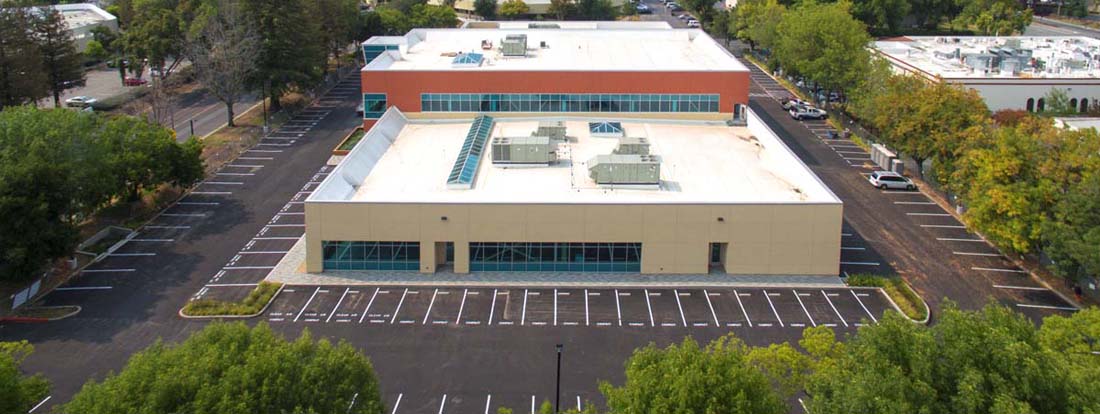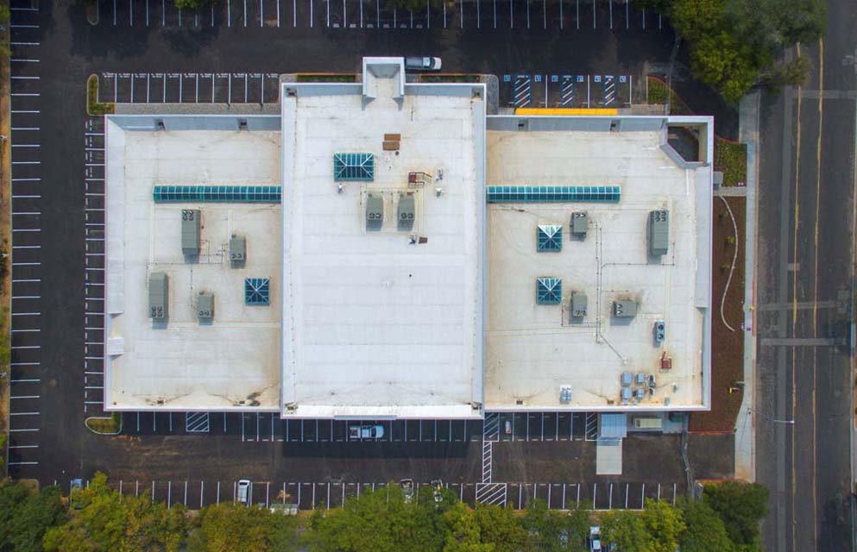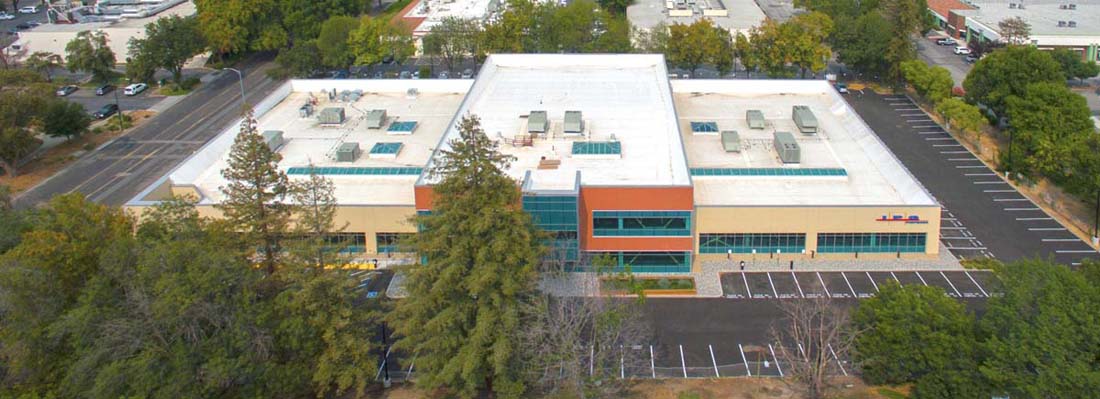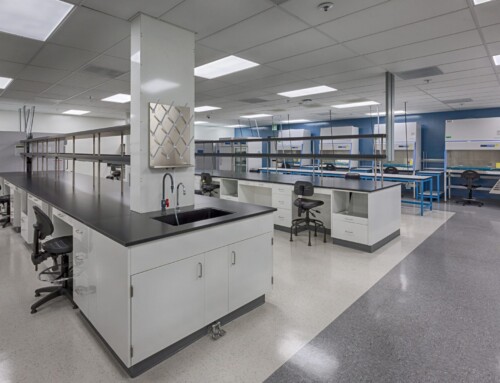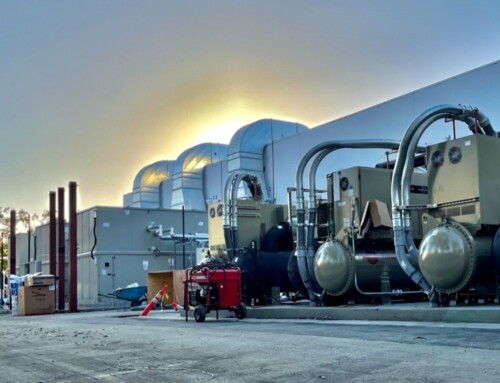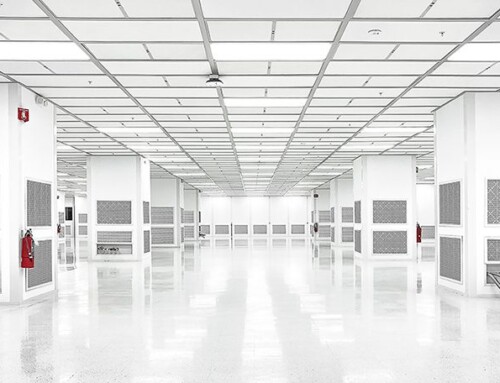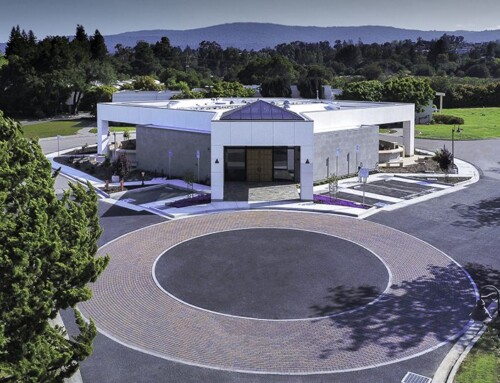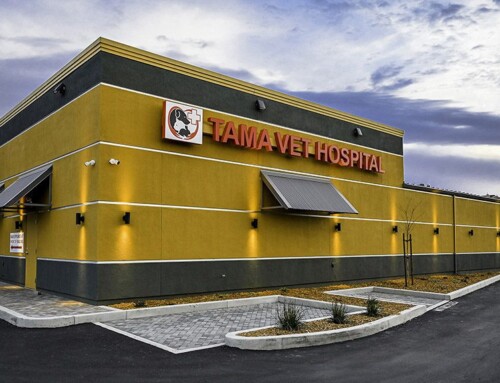October 2018, TICO Construction completed construction of the 64,000 sqft ground-up full shell and core buildout.
Demolition of existing project was successfully followed by the construction of a new two-story steel structure, which included full MEP, fire sprinkler, fire alarm, state-certified elevator, PG&E transformer, site/public works improvements.
Some of the building’s exterior characteristics include EFIS finish and Solarban Curtain Wall Systems, while its interior features steel stairs, variety of flooring finishes, server room, cafeteria, restrooms, mechanical and electrical rooms along with offices and conference rooms. Notably, is a custom wooden fence, which lines the open patio area and complements the two oversized planters at building’s entrance.
Additional interior improvements – including cleanrooms and offices – are on the way.


